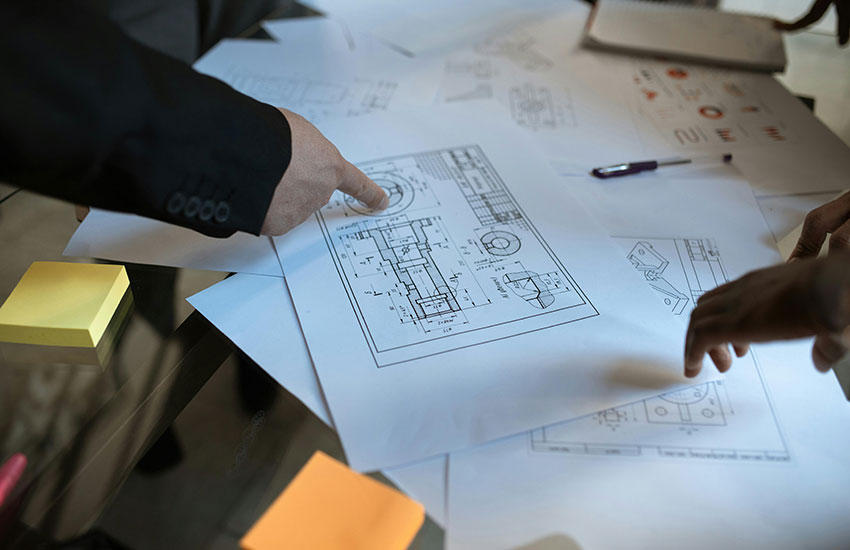- architectshimalayan@gmail.com
- Palampur Road Tashi Jong (Paprola)Near Mount Pearl Supermarket District Kangra H.P. 176081
Master Planning
Master Planning

Master planning in architecture is a strategic and comprehensive process that involves the systematic organization and planning of large-scale developments, urban areas, or campuses. This discipline encompasses a range of considerations, including land use, infrastructure, transportation, sustainability, and community needs. Master planning aims to create a cohesive and sustainable framework that guides the growth and development of a defined area over an extended period.
Key Components of Master Planning in Architecture:
Site Analysis: The master planning process begins with a thorough analysis of the site’s existing conditions. This includes studying topography, climate, vegetation, existing infrastructure, and any relevant contextual factors that may influence the development.
Stakeholder Engagement: Master planning involves engaging with various stakeholders, including community members, government agencies, developers, and other entities with a vested interest in the project. Understanding the needs and aspirations of these stakeholders is crucial for creating a plan that reflects diverse perspectives.
Land Use Planning: Determining the appropriate land use for different areas within the master plan is a fundamental aspect. This includes allocating spaces for residential, commercial, recreational, and public use, while considering factors such as zoning regulations and density requirements.
Infrastructure Planning: Master plans address infrastructure needs such as transportation systems, utilities, and public services. This involves planning for roads, bridges, water supply, sewage systems, and other essential services to support the anticipated development.
Sustainability and Environmental Considerations: Sustainable design principles play a significant role in master planning. This includes considerations for energy efficiency, green spaces, water conservation, waste management, and overall environmental impact.
Phasing and Implementation: Master plans are typically implemented in phases. Project timelines and priorities are established to guide the orderly development of the area over time. Phasing considers both short-term goals and long-term vision.
Aesthetic and Cultural Integration: Aesthetic considerations, including architectural guidelines and design standards, contribute to the overall visual coherence of the master plan. Cultural integration involves respecting and incorporating local cultural and historical elements into the design.
Flexibility and Adaptability: Master plans should allow for flexibility and adaptability to accommodate changing needs and unforeseen circumstances. This ensures that the plan remains relevant and resilient over the course of its implementation.
Technology Integration:
Advanced technologies, including Geographic Information Systems (GIS), Building Information Modeling (BIM), and simulation tools, are often integrated into the master planning process. These tools help visualize data, simulate scenarios, and enhance decision-making.
Public Engagement:
Successful master planning often involves public participation to gather insights, feedback, and concerns from the community. Public engagement fosters a sense of ownership among stakeholders and helps create plans that better reflect the community’s aspirations.
In conclusion, master planning in architecture is a holistic and forward-thinking process that lays the foundation for sustainable and well-organized development. It requires a collaborative and multidisciplinary approach to address various complexities and ensure that the final plan aligns with the social, economic, and environmental goals of the community and stakeholders involved.
