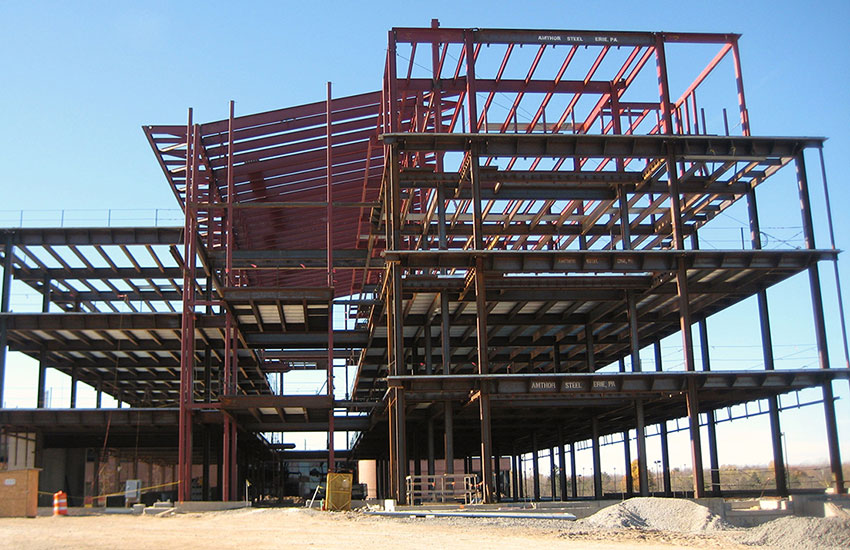- architectshimalayan@gmail.com
- Palampur Road Tashi Jong (Paprola)Near Mount Pearl Supermarket District Kangra H.P. 176081
Structural Design
Structural Design

Structural designing in architecture is a critical discipline that focuses on the planning, analysis, and design of the structural systems that support buildings and other structures. It involves ensuring the stability, safety, and functionality of a structure, taking into account the forces and loads acting upon it. The role of structural design is to create a framework that can withstand various forces, including gravity, wind, earthquakes, and other environmental factors, while maintaining the architectural vision of the project.
Key Aspects of Structural Designing in Architecture:
Load Analysis:
Structural designers begin by analyzing the loads that a structure will experience, including dead loads (permanent forces like the weight of the building), live loads (temporary forces like occupants and furnishings), and environmental loads (wind, seismic activity, etc.).
Structural Systems:
Structural designers determine the most suitable structural system for a building based on factors such as building type, height, and intended use. Common structural systems include steel, concrete, wood, and masonry.
Foundation Design:
The foundation is a critical element of structural design, providing support and distributing loads to the underlying soil. Structural designers analyze soil conditions and design foundations that ensure the stability of the structure.
Material Selection:
Choosing appropriate construction materials is integral to structural design. Structural designers consider factors such as material strength, durability, cost, and sustainability when selecting materials for various components of the structure.
Analysis and Modeling:
Advanced analysis techniques, including computer-aided modeling and simulation, are employed to assess how a structure will respond to various loads. This allows designers to optimize the structural system for efficiency and performance.
Building Codes and Regulations:
Structural designers work within the framework of building codes and regulations that define the minimum standards for structural safety. Compliance with these codes is essential to ensure the structural integrity of the building.
Collaboration with Architects:
Collaboration between structural designers and architects is crucial to achieving a balance between aesthetics and structural integrity. The structural design must support the architectural vision while meeting safety and functional requirements.
Seismic Design:
In regions prone to earthquakes, structural designers incorporate seismic design principles to ensure that structures can withstand the lateral forces generated by seismic events. This involves designing for both strength and ductility.
Wind Analysis and Design:
Considering the effects of wind on a structure is essential, especially in tall buildings or structures exposed to high wind loads. Structural designers analyze wind forces and design the structure to resist these forces effectively.
Construction Supervision:
Structural designers often play a role in supervising the construction process to ensure that the structural elements are implemented according to the design specifications. This involves working closely with contractors and construction teams.
Technology Integration:
Advanced technologies, including Building Information Modeling (BIM) and finite element analysis software, enhance the precision and efficiency of structural designing. These tools allow designers to create detailed 3D models, simulate structural behavior, and optimize designs.
In conclusion, structural designing is a critical component of the architectural process, ensuring that buildings are not only aesthetically pleasing but also safe, stable, and functional. The collaboration between architects and structural designers is essential to achieving a holistic and successful architectural outcome that satisfies both aesthetic and structural requirements.
